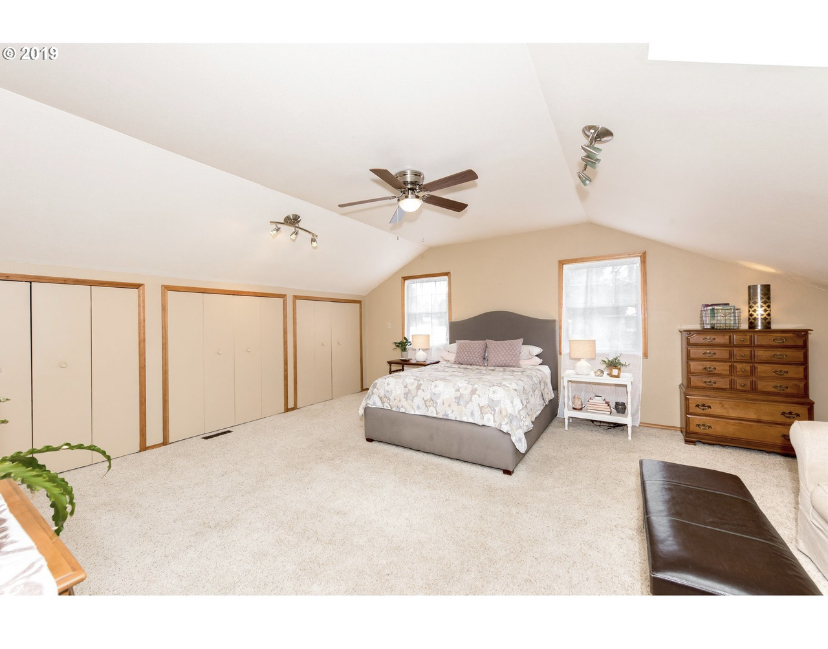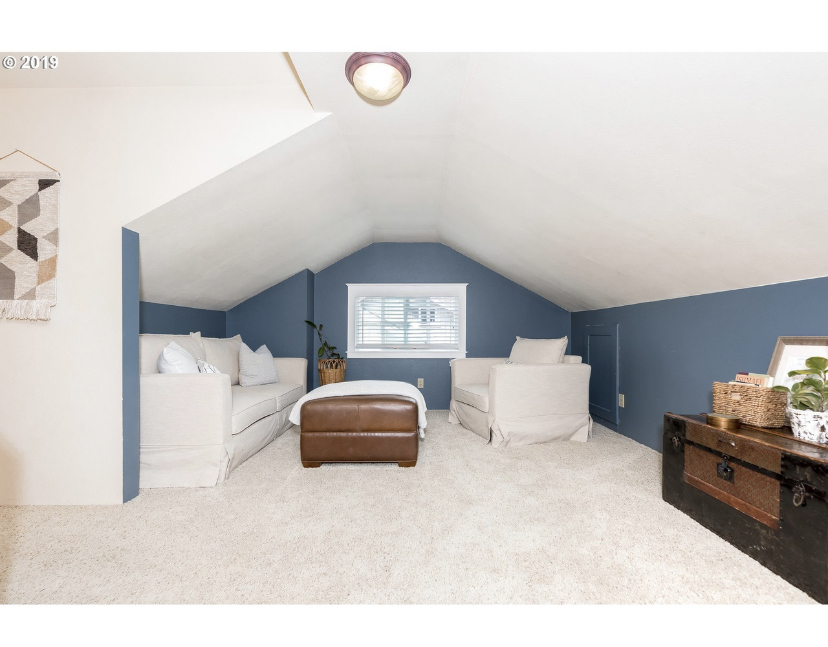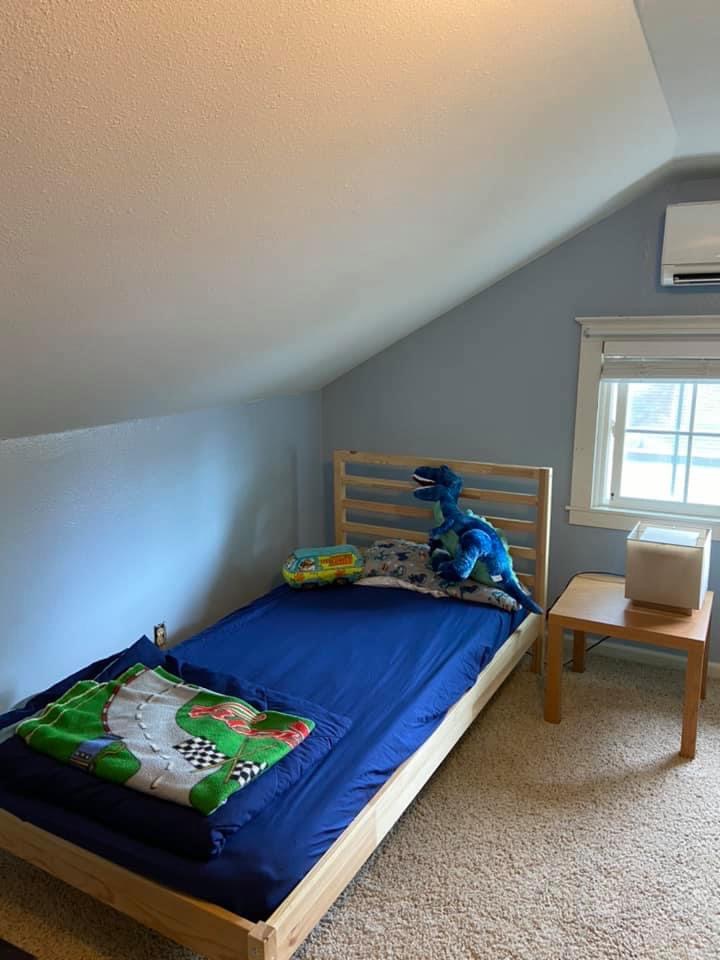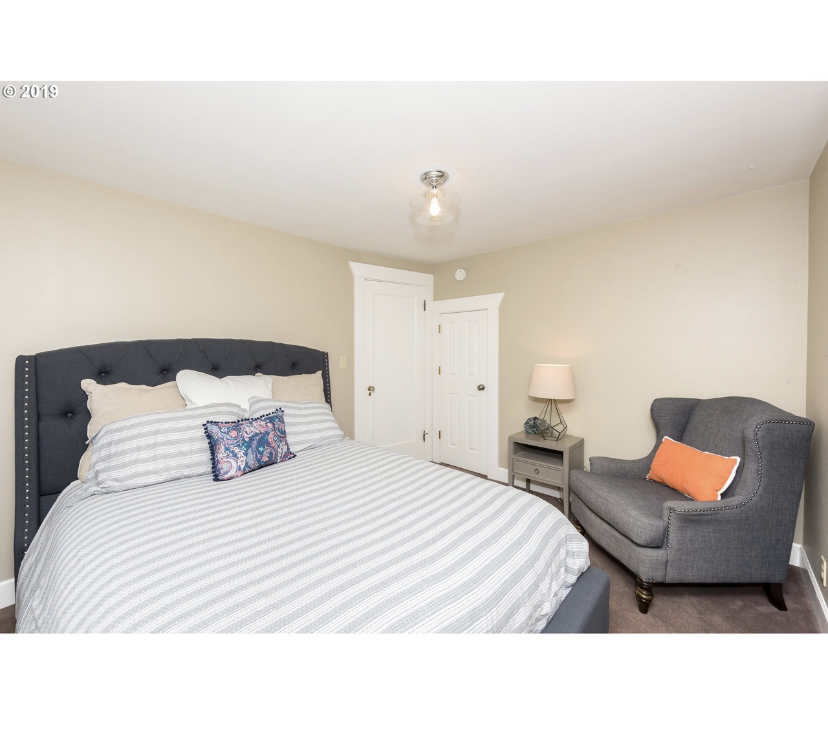We bought our house a few years ago with the intention of expanding our family. It was also important to have a guest room for when family visit.
This house has 4 bedrooms. The house is a 1920’s bungalow, originally a 2 bedroom/1 bath. In 1990 the previous owners converted the attic to upstairs living space and added a master suite, another bedroom and a little living area. I will include the pictures (from the redfin listing):

The master bedroom is insanely huge. In some ways it’s a weird use of space. Logan’s room is currently the other bedroom upstairs:
Logan’s room is small and has slanted ceilings, which makes it a challenging room for anyone over 5 feet tall. 😉 The other “room” upstairs is a nook:

The nook is a cool space, but kind of weird. Again, slanted ceilings, so hard for tall people. No walls, completely open. The space was originally a music area for Michael and a play area for Logan. When Covid hit and we were working from home, Michael turned this space into his office.
Downstairs, bedroom #1 is the guest room:
Because this is the original part of the house, the bedrooms downstairs are pretty small. A queen size bed and two nightstands fit nicely in that room with a TV stand and a chair. (The above picture is not the current look.)
The other room downstairs is the office:
So here is the conundrum. We have this house that SHOULD work for our growing family. But my brain is trying to decipher the jigsaw puzzle of how to make everything work and I feel like I am trying to answer an SAT question. Help! Maybe you guys have some ideas/suggestions.
When we bought the house we assumed that eventually Logan’s bedroom would move downstairs to one of the other rooms. That was always the plan. With covid, Michael and I will be working from home on some regular basis (hybrid at the very least) for the foreseeable future. Because of our different jobs and the nature of the jobs, I think it would be difficult for us to share the same office space. So that is AN OPTION but not an ideal one.
Option #1
We turn the guest room into Logan’s room. Logan’s room becomes the nursery. The guest room goes away.
Option #2
Same scenario as above with the bedrooms, but the guest room gets moved to the nook. It’s not ideal because it’s not private, but we use the guest room currently probably 6x a year at most. We can get a privacy screen for when guests visit. Combine the two offices in some way.
Option #3
Same scenario as #2, but the nook guest room has a couch that folds into a bed for the times we do have guests. Keep Michael’s office in the nook. Condense the two spaces.
Option #4
Nursery goes into the nook. Logan’s room stays as it is upstairs. The guest room downstairs gets converted into a guest room/Michael’s office.
Option #5
Least desirable for me — move Michael’s office into the extra space of our bedroom. I kind of hate this idea because it would be an eyesore and not very relaxing for the sanctuary I am trying to create for our bedroom.
Option #6
Logan and Baby share a room and we use the guest room downstairs as their bedroom and turn Logan’s room upstairs into the guest room. This could be challenging with their age differences and sleep schedule differences.
Solution
While we definitely have time to figure this all out, and once the baby is here she’ll be in our room for the first few months. But I know myself and I know I will want to nest and get stuff set up.
Any ideas welcome!



Vickie
You have a two story house. Your huge bedroom and Logan’s room and the nook (currently your husband’s office) are all on the second floor with slanted ceilings. Logan’s room and the nook are connected, no door between them.
If I am understanding that all correctly, I would keep both kids upstairs with you.
I think with baby coming Logan should keep his room/no change. And I would not want a small child on a different floor, especially if you are with the baby, he might feel like odd man out.
Yes, baby can be with you for a long time. By the time she is sleeping well, she can go into the nook and you can figure out some type of divider. I would think of the kids rooms as sleeping dorms, beds and clothes, no toys. That has everyone sleeping on the same floor and the upstairs stays quiet, anyone can take a nap at any time.
I would move your nook furniture into the end of your bedroom so you can read/watch TV/be up with the baby in your room. Looks like there is room for all of that furniture plus the baby. It would take advantage if all the space and make it look more planned. You could be near the kids after their bedtimes and have quiet couple time.
I would move your husband’s office down to the guest room. If you can make room for him by removing everything but the bed, and moving the bed in a corner, great. If not, I wonder if you can put a big table in there, over the end of the bed, for him to use as a desk. We have used dining room tables and folding tables for this purpose. The table can be taken down for guests. It will keep the room clean, easy to get ready.
Another option which I prefer, is putting that larger guest bed upstairs for Logan and getting two XL twin beds, one in each down stairs office, for guests. Even if it is a couple, they can sleep apart (or sleep upstairs in Logan’s big bed). Logan could sleep downstairs or on the couch in your room when you have guests. That gives you lots of options. You both have similar office spaces with doors. Your guests have doors.
Lisa Eirene
That is a great idea about a twin bed in the office and moving the queen to Logan’s room. I hadn’t considered that. That would also maximize some space. Thanks!!
Vickie
If your bedroom is downstairs, then I would move Logan to current guest room on first floor. I would put baby in your current office. I would put wall upstairs between two ends and move both offices upstairs.
Lisa Eirene
The master is upstairs, so is Logan’s room.
I think at some point the two offices will become one. We are just trying to prolong that as much as we can because it’s not ideal. I’m sure at some point (maybe) when covid gets better we’ll both be in the office more and the need for two at home offices won’t be there.
Vickie
Attached garage? Detached with second floor garage?
Vickie
I would consider putting on a pony wall or a tall wall over part of the midline of your bedroom so you have a bed part and a sitting room part. Adding partial wall would help with furniture placement. You could have that done and the other long room done at the same time.
Christi
It wouldn’t hurt to get a consultation with an architect or designer.
A fresh set of eyes can bring with some experience and creativity to reconfigure your living, sleeping, working space needs. Especially with the slanted ceilings. There have to be workarounds that don’t involve bumping up the roof or air mattresses for grandparent visits.
Lisa Eirene
Oh we aren’t looking to do any kind of construction. That’s more than what we need right now!